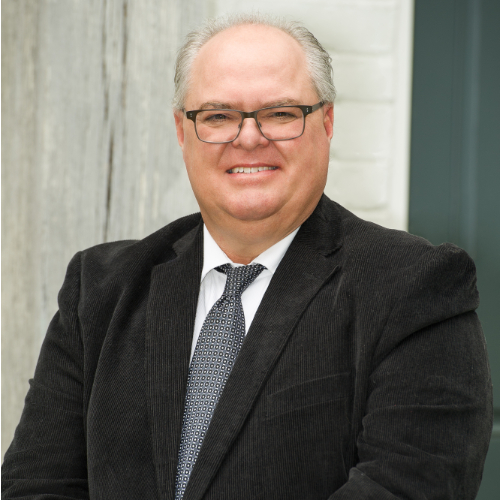
5981 Niahway Street #57 Westerville, OH 43081
4 Beds
3 Baths
2,178 SqFt
Open House
Sun Oct 12, 1:00pm - 3:00pm
UPDATED:
Key Details
Property Type Condo
Sub Type Condominium
Listing Status Active
Purchase Type For Sale
Square Footage 2,178 sqft
Price per Sqft $218
Subdivision Preserve At Rocky Fork Condominium
MLS Listing ID 225038456
Style Ranch,Cape Cod
Bedrooms 4
Full Baths 3
HOA Fees $195/mo
HOA Y/N Yes
Year Built 2023
Annual Tax Amount $5,633
Lot Size 2,178 Sqft
Lot Dimensions 0.05
Property Sub-Type Condominium
Source Columbus and Central Ohio Regional MLS
Property Description
Location
State OH
County Franklin
Community Preserve At Rocky Fork Condominium
Area 0.05
Direction Use GPS
Rooms
Other Rooms 1st Floor Primary Suite, Eat Space/Kit, Family Rm/Non Bsmt
Dining Room No
Interior
Heating Forced Air
Cooling Central Air
Equipment No
Laundry 1st Floor Laundry
Exterior
Parking Features Attached Garage
Garage Spaces 2.0
Garage Description 2.0
Total Parking Spaces 2
Garage Yes
Building
Level or Stories One and One Half
Schools
High Schools Columbus Csd 2503 Fra Co.
School District Columbus Csd 2503 Fra Co.
Others
Tax ID 010-317163
Acceptable Financing VA, FHA, Conventional
Listing Terms VA, FHA, Conventional






