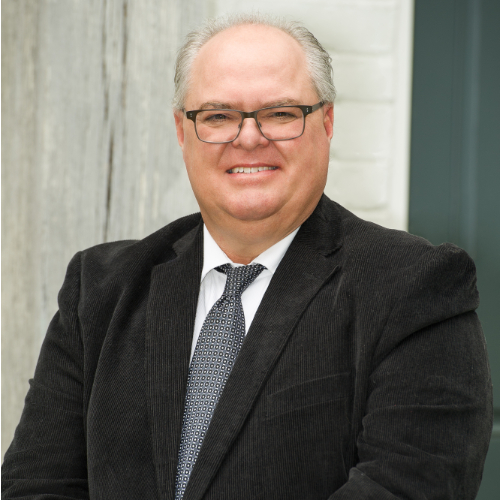
7799 Collins Drive Reynoldsburg, OH 43068
4 Beds
2.5 Baths
2,490 SqFt
UPDATED:
Key Details
Property Type Single Family Home, Vacant Land
Sub Type Single Family Residence
Listing Status Active
Purchase Type For Sale
Square Footage 2,490 sqft
Price per Sqft $209
Subdivision Spring Hill Farm
MLS Listing ID 225037896
Style Modern
Bedrooms 4
Full Baths 2
HOA Fees $450/ann
HOA Y/N Yes
Year Built 2025
Lot Size 7,405 Sqft
Lot Dimensions 0.17
Property Sub-Type Single Family Residence
Source Columbus and Central Ohio Regional MLS
Property Description
Step in from the covered porch and right away you'll discover a versatile flex room that can be used for just about anything, whether that's a comfy sitting room, a home office, or a play room for your kids. With a beautiful kitchen, breakfast area, and dining room situated together in one open-concept space, this home provides you with the perfect setup for day-to-day living as well as entertaining friends and family.
Upstairs, you'll find the four bedrooms, a bonus room, a hall bath, and a laundry room. At the end of the busy day, you'll love retreating to your spacious owner's suite, which features an en-suite bathroom with a long vanity with ample storage space, a modern shower, and an oversized walk-in closet.
This Reynoldsburg community offers excellent proximity to local parks, providing outdoor recreation opportunities just minutes from your front door. The area features quality residential design that enhances the overall living experience.
The combination of spacious living areas, a convenient bedroom layout, and neighborhood amenities creates an ideal setting for comfortable living. Make your new home dreams come true today at 7799 Collins Drive!
Location
State OH
County Franklin
Community Spring Hill Farm
Area 0.17
Direction Take I-270 to US-40 East/East Main Street exit. Continue on East Main Street for approximately 3 miles and turn left onto Waggoner Road. Travel for a little over a mile and the community will be on your right.
Rooms
Other Rooms Eat Space/Kit, Family Rm/Non Bsmt, Loft
Basement Full
Dining Room No
Interior
Heating Forced Air
Cooling Central Air
Equipment Yes
Laundry 2nd Floor Laundry
Exterior
Parking Features Garage Door Opener, Attached Garage
Garage Spaces 3.0
Garage Description 3.0
Total Parking Spaces 3
Garage Yes
Building
Level or Stories Two
Schools
High Schools Reynoldsburg Csd 2509 Fra Co.
School District Reynoldsburg Csd 2509 Fra Co.
Others
Tax ID 060-009794
Acceptable Financing VA, FHA, Conventional
Listing Terms VA, FHA, Conventional
Virtual Tour https://my.matterport.com/show/?m=raF5wmezTFu






