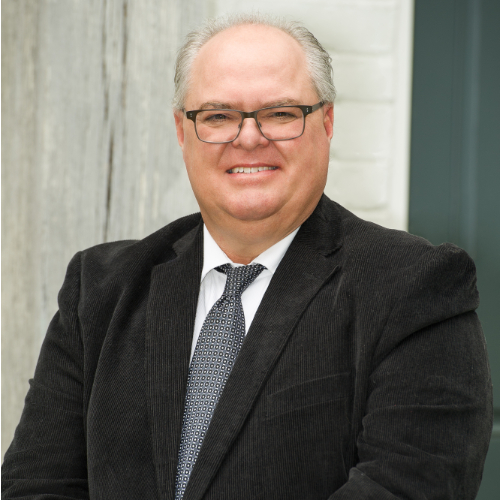
9752 State Rte 521 Sunbury, OH 43074
3 Beds
2 Baths
1,602 SqFt
Open House
Sun Oct 05, 1:00pm - 3:00pm
UPDATED:
Key Details
Property Type Single Family Home, Vacant Land
Sub Type Single Family Residence
Listing Status Active
Purchase Type For Sale
Square Footage 1,602 sqft
Price per Sqft $268
MLS Listing ID 225037118
Style Ranch
Bedrooms 3
Full Baths 2
HOA Y/N No
Year Built 2000
Annual Tax Amount $4,048
Lot Size 1.140 Acres
Lot Dimensions 1.14
Property Sub-Type Single Family Residence
Source Columbus and Central Ohio Regional MLS
Property Description
Cozy ranch home in Sunbury! Situated on 1.14 acres, this beautifully maintained 1,600 square foot home offers the perfect balance of peaceful country living while still being just minutes from downtown Sunbury.
The open floor plan includes 3 bedrooms and 2 full bathrooms with abundant natural light throughout. Step inside to a welcoming family room with a gas fireplace that sets the tone for a warm and inviting atmosphere. Just off the family room, you'll find the eating space, an updated kitchen with stainless steel appliances, and a convenient first-floor laundry/mudroom that connects directly to the spacious 2.5 car garage.
The private bedroom wing includes a spacious master suite with vaulted ceilings, his-and-hers walk-in closets, and a large en suite bathroom featuring double vanities, a bath tub, and a separate shower. Two additional generously sized bedrooms with ample closet space, along with a full bathroom, complete this area of the home.
The full unfinished basement offers endless possibilities—finish it to suit your needs or enjoy it as-is for storage, hobbies, or extra living space. Additional items to note: pet safe electric fencelevel 2 EV charger in the garage, new LVP and carpet, whole home humidifier, and a shed outside for additional storage.
Location
State OH
County Delaware
Area 1.14
Rooms
Other Rooms 1st Floor Primary Suite, Eat Space/Kit, Family Rm/Non Bsmt
Dining Room No
Interior
Interior Features Whirlpool/Tub, On-Demand Water Heater
Heating Forced Air
Cooling Central Air
Fireplaces Type One, Direct Vent, Gas Log
Equipment No
Fireplace Yes
Laundry 1st Floor Laundry
Exterior
Parking Features Attached Garage
Garage Spaces 2.0
Garage Description 2.0
Total Parking Spaces 2
Garage Yes
Building
Level or Stories One
Schools
High Schools Buckeye Valley Lsd 2102 Del Co.
School District Buckeye Valley Lsd 2102 Del Co.
Others
Tax ID 517-100-01-088-002
Acceptable Financing VA, FHA, Conventional
Listing Terms VA, FHA, Conventional






